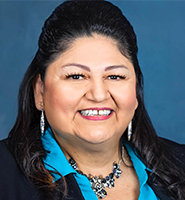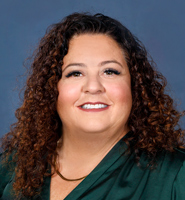Homekey at 1725 Long Beach Blvd

Click here for the latest project updates.
Background
Homekey is a State of California initiative to quickly increase temporary housing available for people experiencing homelessness or at risk of homelessness throughout the state. Through the program, the State awards funding to support the purchase and repurpose of existing properties, such as hotels, motels and vacant apartment buildings, to serve as temporary housing. As one of the City of Long Beach’s Homekey projects, the facility at 1725 Long Beach Blvd. was converted from a Best Western hotel to interim housing for people actively experiencing homelessness. Renovations include improving staff spaces and resident resources, transforming the site into a place for residents to safely live and receive support.
This project is part of the Elevate ’28 Infrastructure Investment Plan, a historic initiative dedicated to enhancing Long Beach parks, community facilities, mobility access, and streets. Learn more at lbelevate28.com.
Timeline
| Construction Start | October 2023 |
| Construction Complete | December 2024 |
| Furniture Delivery | May 2025 |
| Fire Alarm Update Complete | June 2025 |
Project timeline is set barring weather delays and other unforeseen circumstances.
Objectives
- Maintain homes and services for residents throughout renovations
- Provide interim housing for people experiencing homelessness
- Improve the resident experience with updated spaces and amenities
- Introduce resources and spaces to support staff needs
- Enhance accessibility and support for car-free transportation
- Beautify and extend the useful life of the facility
Project Features
First and Second Floor Renovations
- New, dedicated caseworker room and nurse office
- Private meeting spaces
- Community pantry
- Staff kitchen and breakrooms
- Refreshed lobby and front desk intake areas
- Upgrades to card access security system on the first floor
- New second floor staff office space
- Large second floor resident lounge space
Hallway and Stairwell Corridor Improvements
- New flooring and repainted walls
- Upgrades handrails to comply with current building codes
- Refreshed LED lighting
- New AC units for climate control
- Controlled keycard locks for individual resident rooms
General Upgrades and Improvements
- New washer/dryer combination units in the resident laundry room
- ADA improvements including a new sidewalk and ramp at the front entrance and restriping of parking layout to enhance accessibility
- Outdoor dining and lounge spaces for residents and pets
- Bike racks
- Site preparation for future security camera system upgrades
- Infrastructure repairs including plumbing improvements, concrete patching in the basement garage, fire alarm upgrades, and application of silicon sealing to the roof
*Click Concept Photos Below for Larger View
Project Funding
The improvements at 1725 Long Beach Blvd. were funded with $5.1 million of Federal Community Development Block funding through Homekey.
Project Contact
David Kelly | [email protected] | (714) 481-7945
Project Updates
June 2025
The contractor has completed renovations throughout the project site, including the lobby, caseworker room, and other first floor areas, as well as the office and community space on the second floor. The former pool was filled and converted into an outdoor patio/lounge space for residents. Landscaping improvements along the front of the site, including new seating, have been completed. New washer/dryer combo units have also been added to the existing Laundry Room. Furniture has been delivered and assembled, and on-site staff will move into the new spaces later this month. Photos of construction progress are included below.
Remaining work to upgrade the fire alarm system is scheduled to take place Monday through Friday from 7:00 a.m. to 3:30 p.m. Parking impacts for residents are not expected and efforts will be made to minimize inconveniences and construction activity.
July 2024
The contractor completed Phase 1 work for the 2nd floor resident lounge and new staff working space in March. Crews have since begun Phase 2 work for renovations throughout the lobby, caseworkers’ office, and other 1st floor areas. Backfill of the existing pool is scheduled to begin mid-July, which will kick off construction for the new outdoor patio space. Photos of construction progress are included below.
The contractor is scheduled to perform work Monday through Friday from 7:00 a.m. to 3:30 p.m. Parking impacts for residents are not expected. Efforts will be made to minimize inconveniences and minimize construction activities.
February 2024
The City's contractor began construction in August 2023 and is scheduled to be completed, barring weather or other unforeseen delays, by Summer 2024.
In Early 2024, the contractor will begin renovations to the lobby, caseworkers' office, and other 1st floor areas, along with continuing the construction of an outdoor community space at the former pool area.
The contractor is scheduled to perform work Monday through Friday from 7:00 a.m. to 3:30 p.m. Parking impacts for residents are not expected. Efforts will be made to minimize inconveniences and minimize construction activities.
Thank you in advance for your patience and cooperation throughout this project.
































